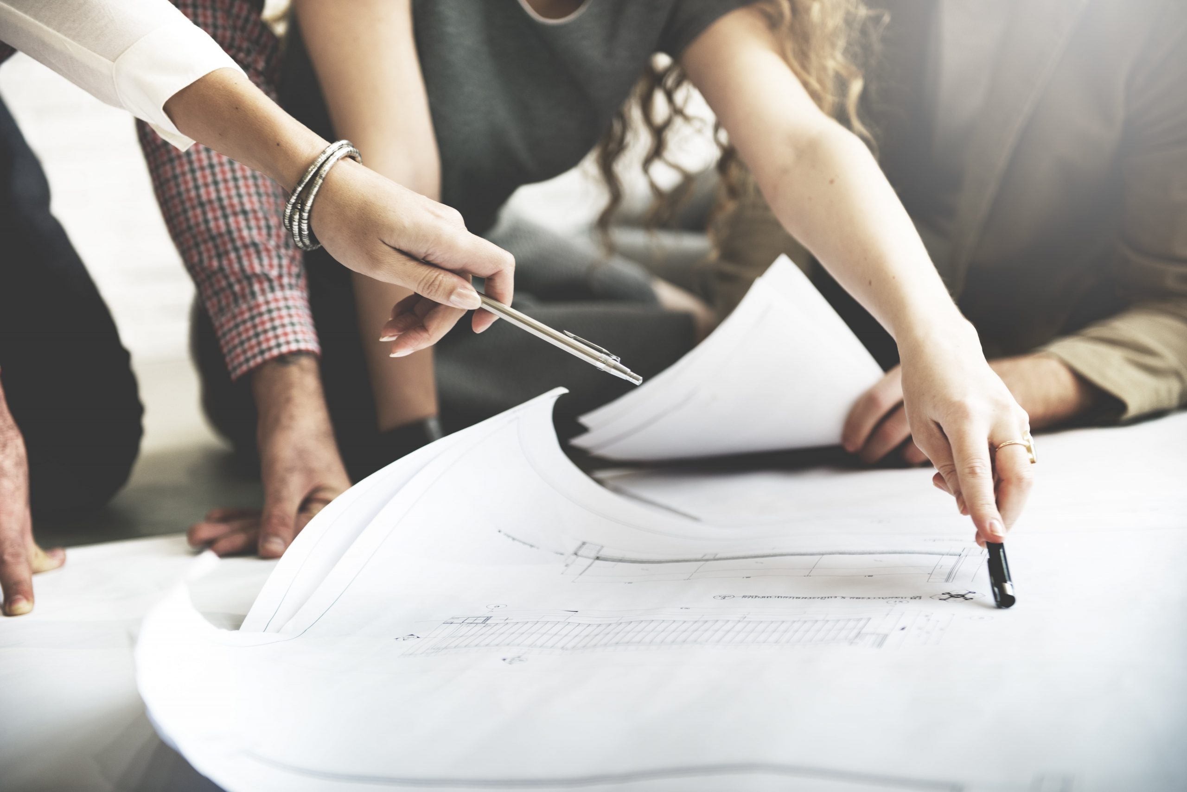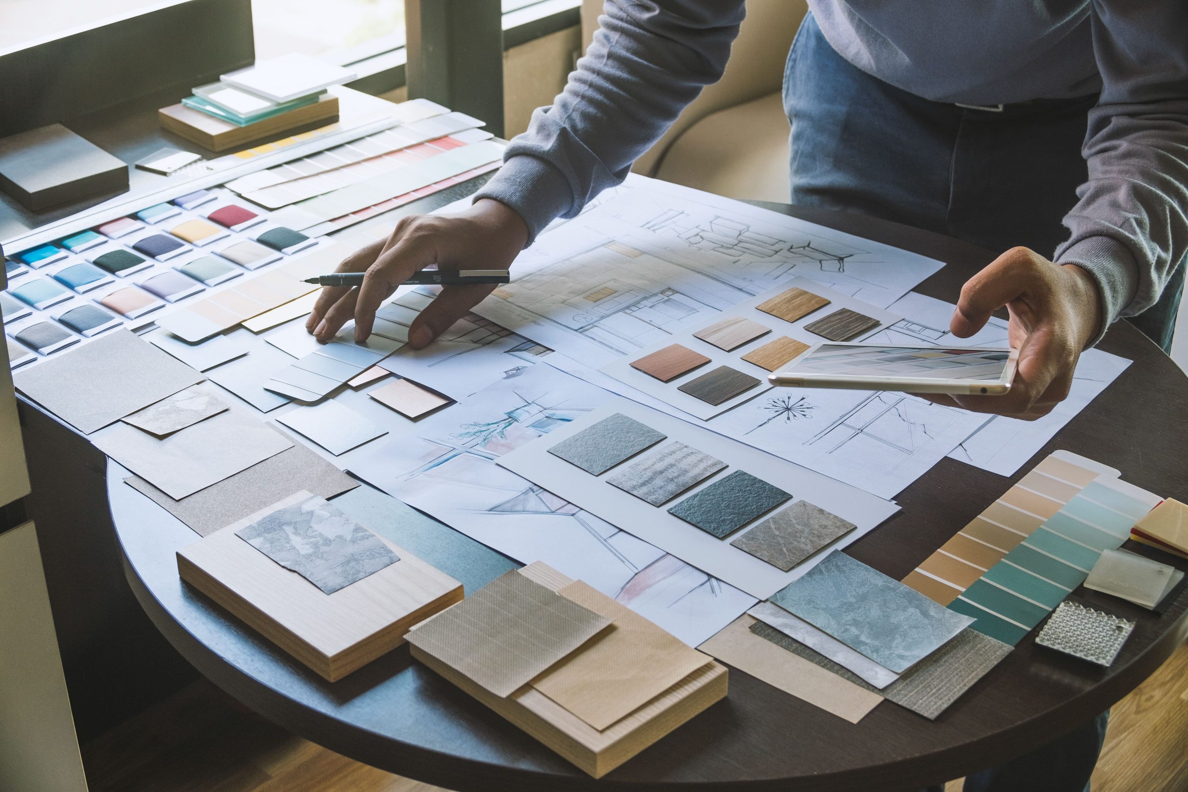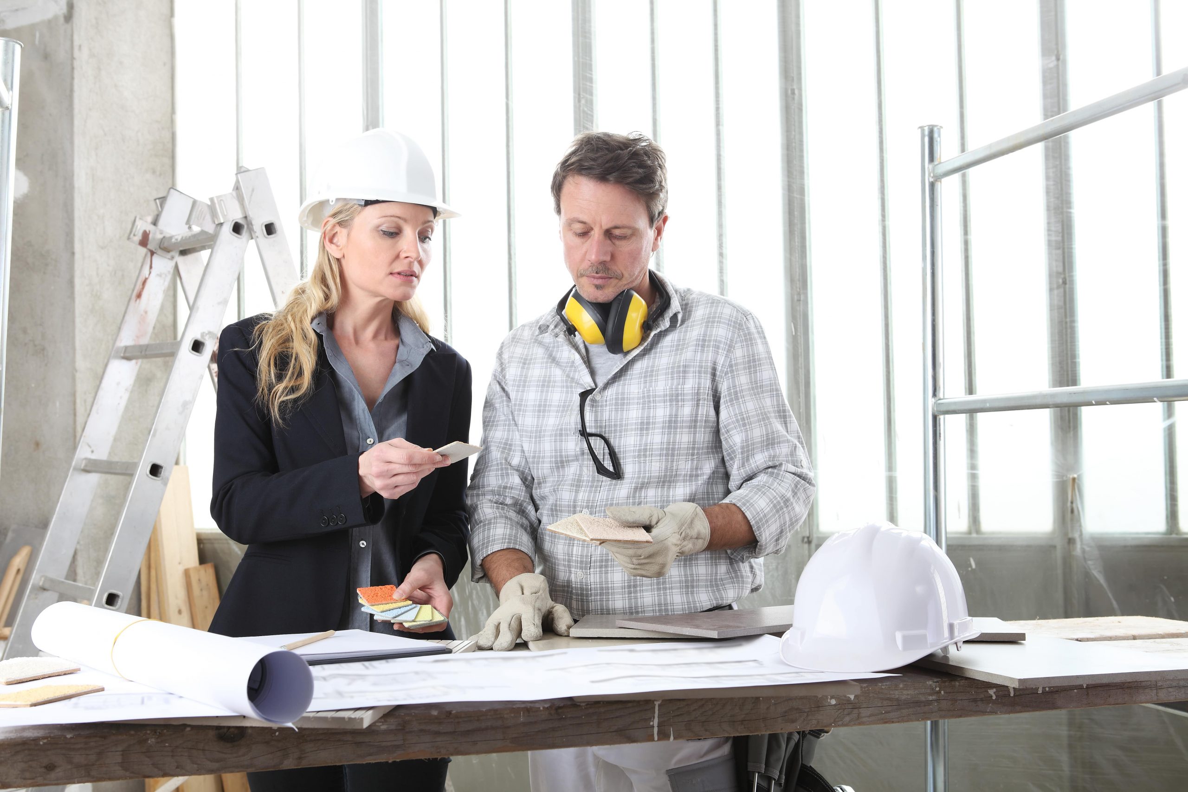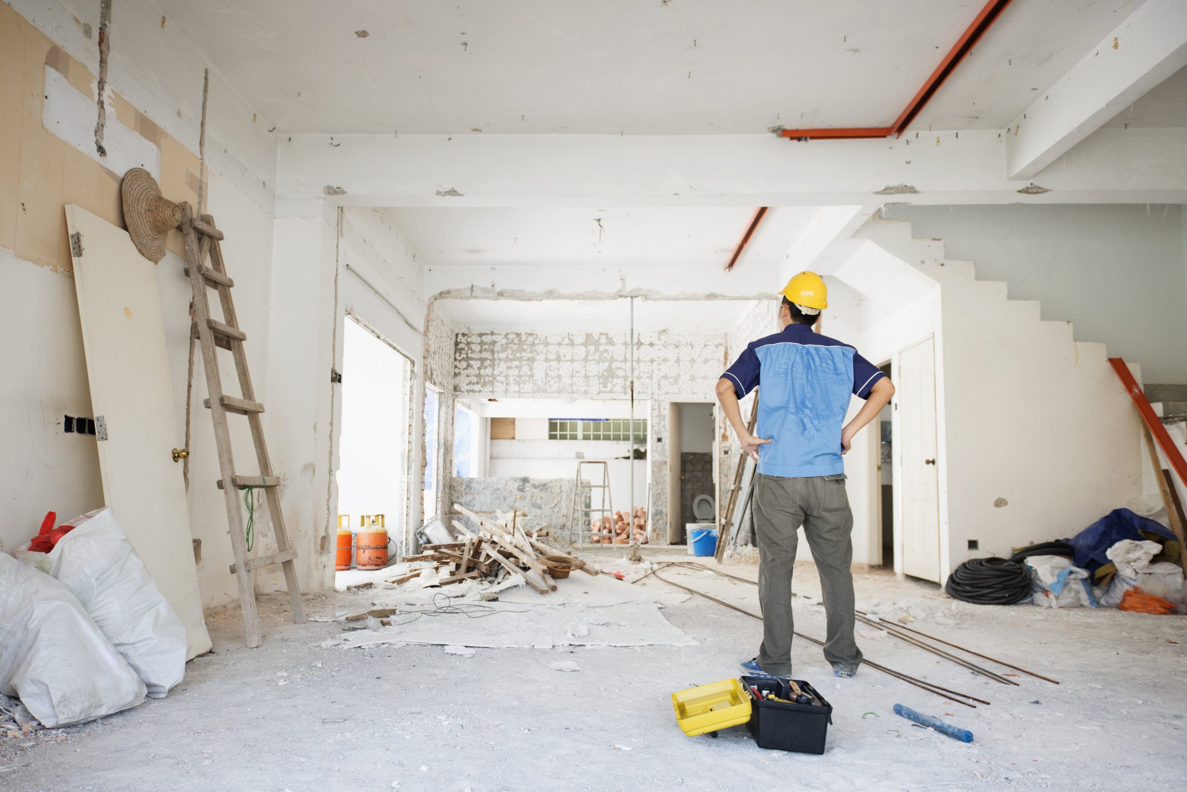Our Remodeling Process
Our mindset is our mission, to provide a phenomenal customer service experience to each customer we serve. With this in mind, we created our process to build a trustful relationship with our customers throughout the lifetime of the project.
Whether your project is a large-scale addition, general construction, kitchen renovation, bathroom remodel or basement renovation all projects fit into the following process to ensure attention to detail every step of the way:
01
Consultation and Planning
Every project begins with a complimentary initial consultation. During this meeting, we will discuss the overview of your project, your timeline, and budget. This is our first step to building our customers relationships and to gain a better understanding of our design-build process and strategy to successfully execute your project. If you decide Anchor is a good fit for you, we will work diligently to execute your project while providing and excellent customer service experience to you.


02
Design, Scope of Work, and Cost Analysis
Our next step is to create a 3-D design to provide an example of what the finish project will look like. Along with this, we provide a detailed scope of work that covers the specific components of your project, materials selection, and final cost analysis. We provide a detailed contract that includes every step of the home remodeling process, including the time frame, and payment schedule.

03
Material Selections
Once the 3D layout is created and approved, we need to discuss what materials will be used and where. This will range from Tile selections, fixture selections to paint colors. Allowances will be listed out per selection. This gives you more flexibility when it comes to picking out your finish items.
Making sure all the material selections are picked out and on order will help make the remodel move along smoothly.


04
Permits
While all the selections are on order and we wait for delivery, we then make sure all necessary permits are submitted to the county. These include the trade permits (Electrical, Plumbing, Mechanical). Permit application can take weeks to get approved depending on the size of the scope so making sure they are submitted as soon as all the necessary documentation is obtained is crucial. We take care of all the permits and necessary construction documents so you wont have to worry about it.

05
Planning
When all necessary permits are issued, we will proceed with setting up project walkthroughs with our team so we can make sure all the details and concerns are discussed prior to starting the work. Before getting your project on schedule we will need to have the materials in hand or at the very least have a delivery date. This will help us in setting a project start date, so we don’t lose any days to material delays.


06
Build

07
Close out
Finally, we close out your project by providing a final walkthrough to review the overall project, test new connections, fixtures, and appliances, and provide documentation and warranty for all components and craftsmanship. We ensure that you are satisfied with the standard of work and will only deem the project complete if you are in agreement with the level of quality.

