Last month, PRO MidAtlantic held an award ceremony for the Remodeler of the Year where Anchor Property Services was delighted to be a finalist! Our category was Residential Kitchen Under $75,000 and our winning project was Samantha’s Kitchen!
Samantha came to Anchor Property Services for assistance with remodeling her kitchen in the first half of 2022. She bought her forever home and needed more space and modernism. She had a growing family and she wanted to multitask (as all mothers do!) and do things around the house while keeping a close eye on her children concurrently.
Her old kitchen didn’t cut it. It didn’t give her function to do multitask productively at all. There was a wall separating the kitchen from dining room, thus blocking her view. She had a clear plan in mind, to create more space and expand the kitchen. In addition, she also wanted a seating area for her children, so an island was added to the design.
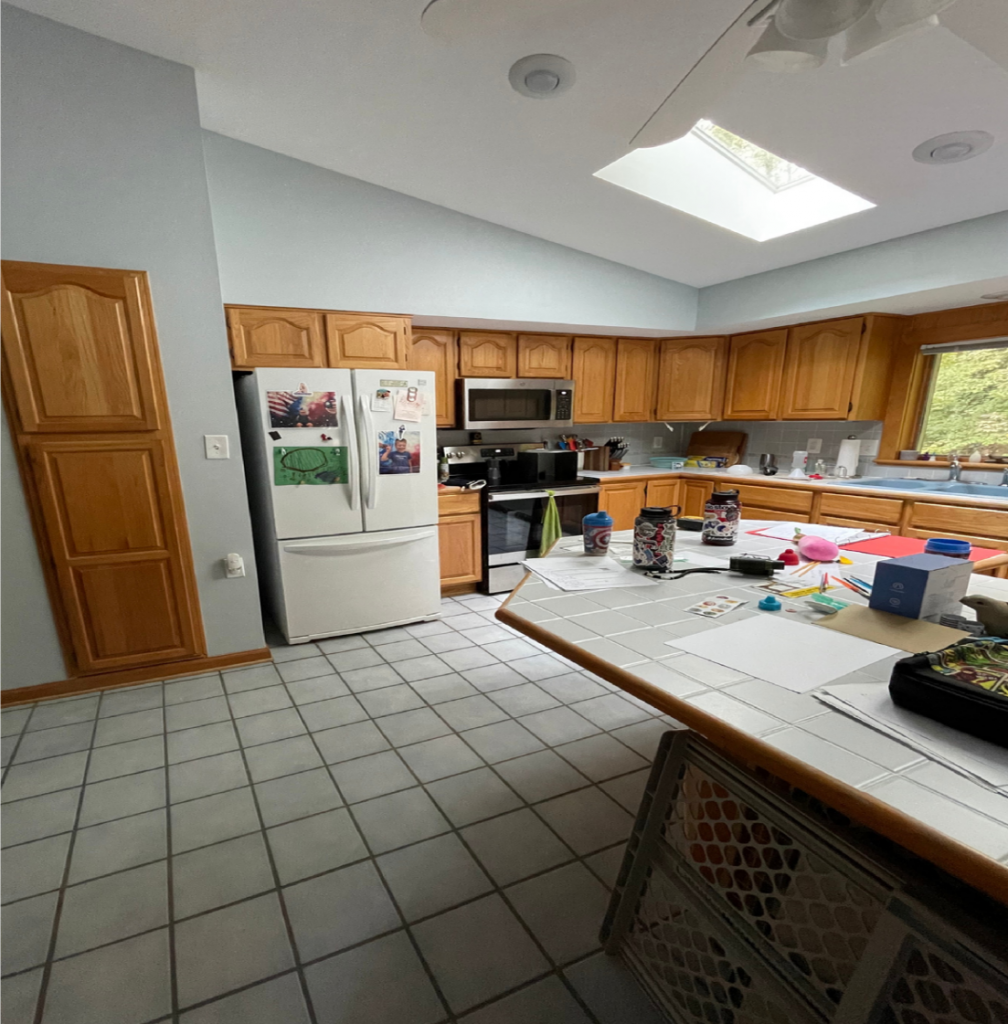
During her in-person consultation she told us she wanted a two-tone design. She wanted the base cabinets to be green and the wall cabinets to be white. Once our initial consultation was over, we proceed to create a 3d model render of her new kitchen. Her new design was ready for her to approve prior to starting the work. She loved the layout of the first design but wanted to change the cabinet colors.
In addition, she didn’t like the way her color choices blended with the substance of the kitchen. We suggested to use blue base and gray top cabinets. Once she agreed and approved the design, we took measurements of the existing space and began to order the materials. Her final cabinet color was Midnight Blue by Wolf. The wall cabinets were lait gray color (instead of white) by Forever Mark. She chose quartz for the countertop and a large farmhouse sink with a single hole faucet.
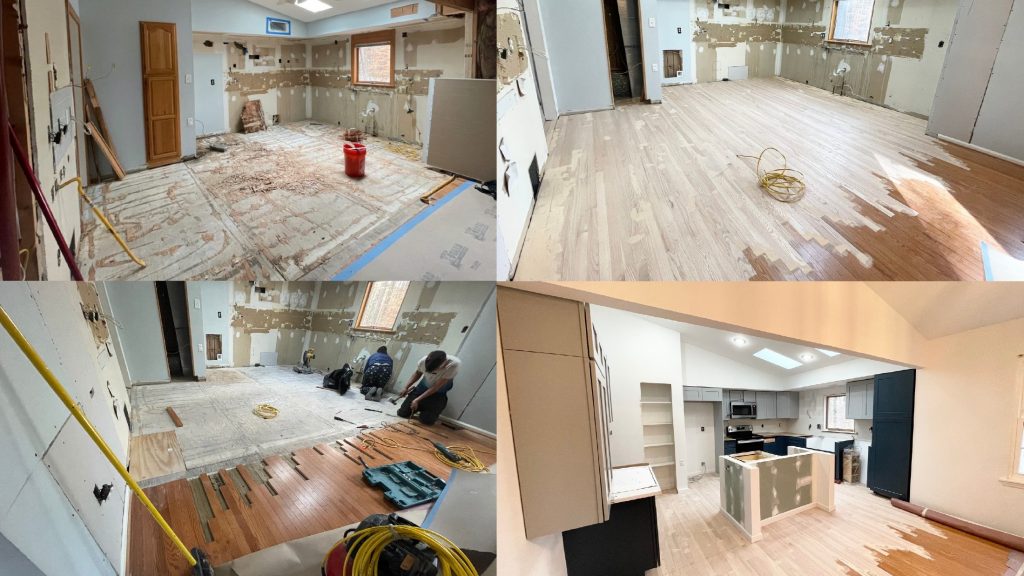
An Engineer was brought in before the work started. We brought an engineer to see how high we could open wall the between the kitchen and the dining room. Due to roofline of the house, the whole wall could not be torn down. We were able to open the wall 8 feet from the finished floor to create the open floor plan into the dining room.
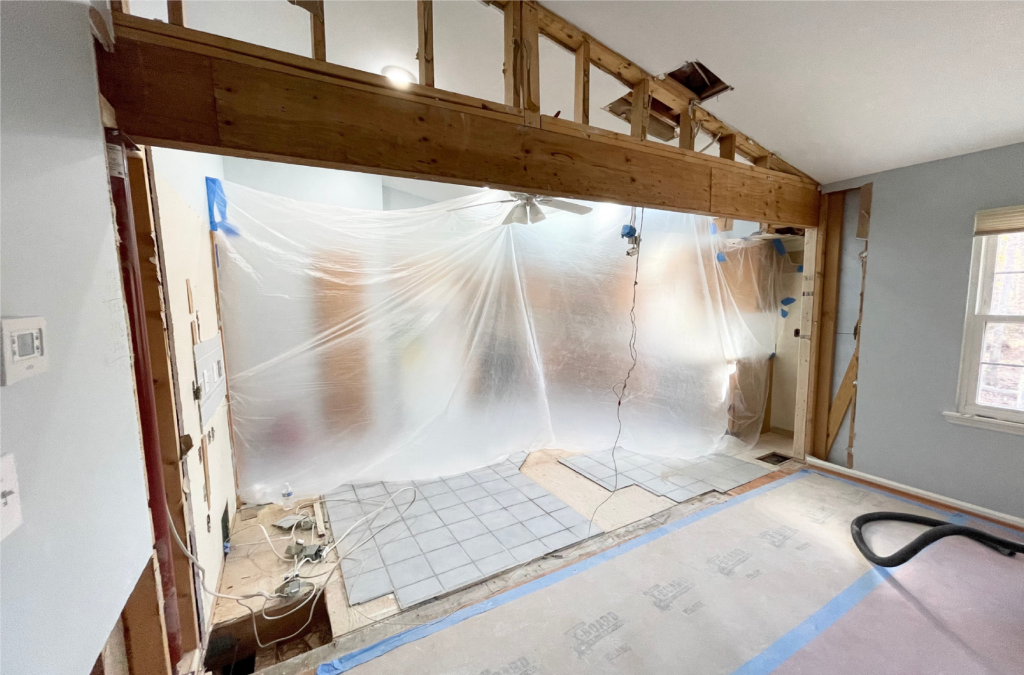
The order for the cabinets took 3 months to arrive. We could not begin work until we received all cabinets but after 3 months, one cabinet was still behind schedule. Therefore, we had to improvise and keep the project moving so we decided to lay out the backsplash precisely, that way when the last cabinet came in, all we had to do is install it. She chose subway tile in herringbone pattern as her backsplash. It was an exquisite upgrade!
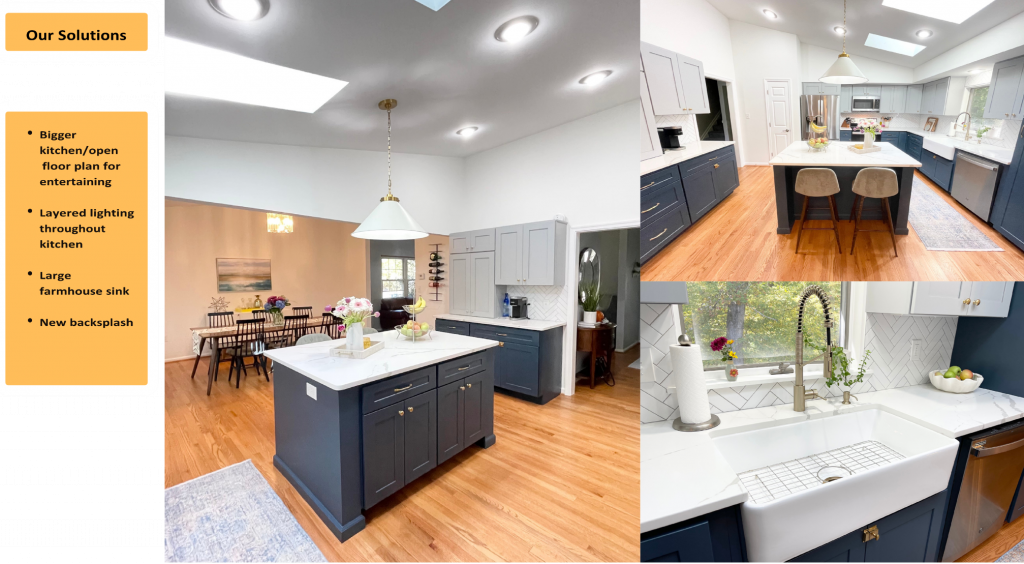
Samantha chose to use her existing appliances. We also Added under cabinet lighting, light fixtures (pendant) on top of the island, chosen by Samantha (nice touch!). She also had tile in her kitchen and hardwood flooring in the adjacent room. We chose to integrate new hardwood floor to blend with that of the rest of the area. You’ll never know there was ever any tile in the kitchen floor.
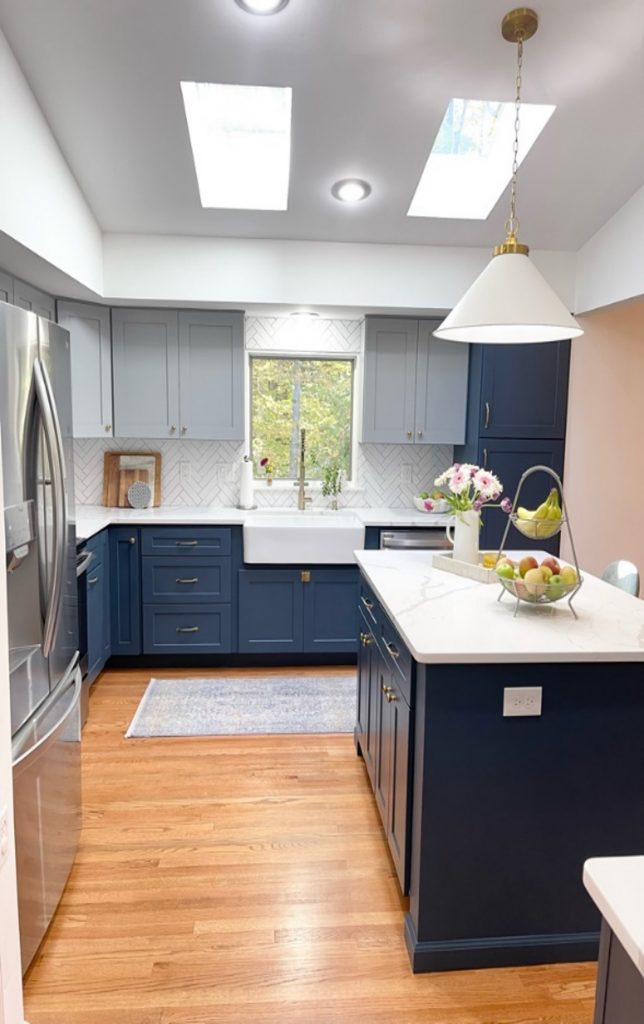
In the end, we were able to stay within budget. There’s a big difference seeing the 3D design and then seeing the result in person. Samantha and her husband were so satisfied that they even allowed us to come back and take final photos. She is the type of customer we like to have and work with again. She was very patient and understanding.
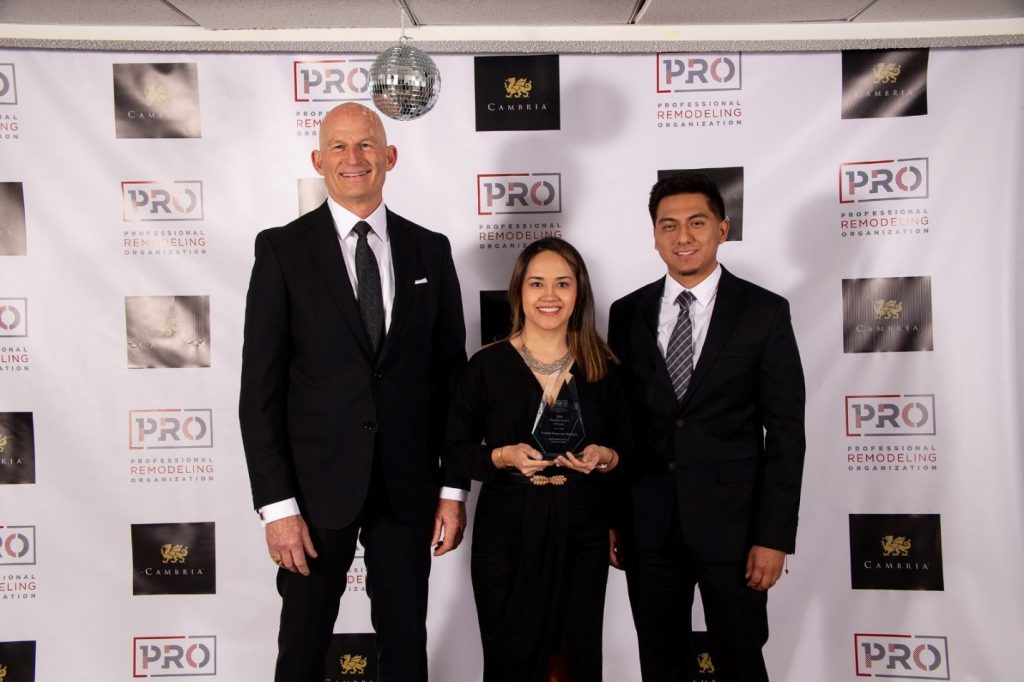
Ultimately, Samantha’s Kitchen Remodeling project took a total of 10-12 weeks to be completed. All in all, this is just one of the many examples of projects we work on that exemplify our MO: initial consultation, design, execution/customer experience, result and AWARD!
CONGRATULATIONS to the Anchor Property Services team! This is well deserved award with many more winning projects to partake on in 2023! Let’s make it legendary!
